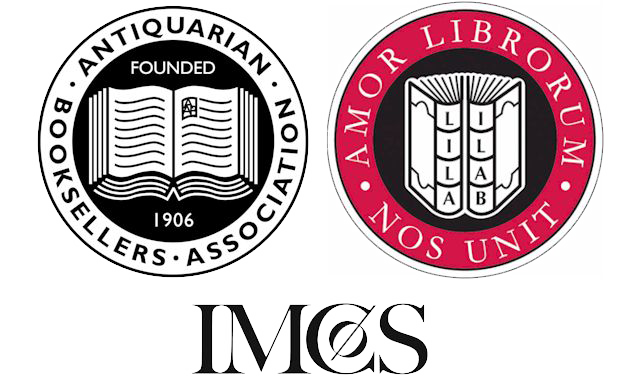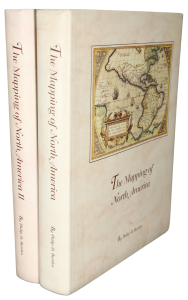Rare Maps and Prints
- World & Celestial
- North America
- West Indies, South & Central America
- British Isles
- British Isles
- English counties
- Large-scale
- Bedfordshire
- Berkshire
- Buckinghamshire
- Cambridgeshire
- Cheshire
- Cornwall
- Cumberland
- Derbyshire
- Devon
- Dorset
- Durham
- Essex
- Gloucestershire
- Hampshire
- Herefordshire
- Hertfordshire
- Huntingdonshire
- Islands
- Kent
- Lancashire
- Leicestershire
- Lincolnshire
- Middlesex
- Norfolk
- Northamptonshire
- Northumberland
- Nottinghamshire
- Oxfordshire
- Rutland
- Shropshire
- Somerset
- Staffordshire
- Suffolk
- Surrey
- Sussex
- Warwickshire
- Westmoreland
- Wiltshire
- Worcestershire
- Yorkshire
- Wales
- Scotland
- Ireland
- Western Europe
- Eastern Europe
- Middle East
- Africa
- Asia
- Australasia & Pacific
- Decorative Prints
- Title Pages
Mr. Philip D. Burden
P.O. Box 863,
Chalfont St. Giles, Bucks HP6 9HD,
UNITED KINGDOM
Tel: +44 (0) 1494 76 33 13
Email: enquiries@caburden.com
President George Washington employed the services of Pierre Charles L’Enfant (1754-1825) to layout a planned capital city on the shores of the Potomac River. At a meeting of the Commissioners in September 1791 a letter was written to L’Enfant in which it was stated ‘We have agreed that the federal district shall be called the ‘Territory of Columbia’ and the federal city ‘The City of Washington’. Phillips states ‘four great intellects stand out pre-eminently in the founding of the city: Washington, L’Enfant, Jefferson and Ellicott’. Andrew Ellicott (1754-1820) was the surveyor tasked with laying out the physical city (full ANB entry below).
This is the second large plan of the city to be published preceded only by that in Boston engraved by Samuel Hill. This work is ‘known as the ‘Philadelphia engraving’ or the ‘official plan’. As it was issued to promote sales of lots, it bears details not found on previous maps, such as numbers of squares, depths of water, wharves, projected bridges over the Potomac and the Eastern Branch, the proposed city canal, and the ornamental planting along the Mall’ (Burr). What makes this example so special is the presence of a manuscript presentation and notation to further details added to the map in the hand of Dr. William Thornton, architect of the Capitol Building and Commissioner for the City’s development from 1794-1802. Thornton’s interests were in the enlightenment and his ‘circle of friends included statesmen, scientists, philosophers, and artists’ (full ANB entry below).
Constantin Francois de Chasseboeuf, Comte de Volney (1757-1820) was a French philosopher and historian whose ‘Ruins of Empires’ was mostly translated secretly by Thomas Jefferson. It was Jefferson who inducted him into the American Philosophical Society. On arrival in America in 1795 he was warmly received by President Washington who like Thomas Jefferson was an admirer of France. Their political rival John Adams however distrusted them. ‘The French were becoming even more ruthless towards Americans at sea than had been the British – no other country totally accepted the United States as a viable entity, and both Britain and France still believed they were entitled to most of North America. Many in both countries considered the American experiment would fail’ (Graye). Upon becoming President, John Adams’ suspicions about Volney increased although there is no evidence to support this. There are ten surviving letters between Thornton and Volney which relate their close friendship. Thornton aware of his position in Washington had to tread a careful line. They both ‘shared similar enlightened ideals about universal education’ (Graye). George Washington held similar views although the University did not open until 1821.
This last point is interesting bearing in mind the addition of ‘University’ in Thornton’s hand on open ground to the west of the President’s House. It appears that Thornton went to the trouble of erasing the printed portion of the map which included the two darkened blocks numbered 34 and 45 and the fortifications before adding ‘University’. In a letter to Jefferson on 15 March 1795 Washington stated ‘My mind has always been more disposed to apply the shares in the inland navigation of Potomac and James Rivers, (which were left to my disposal by the legislature of Virginia) towards the endowment of an University’ (Padover pp. 189-90). ‘Washington also purchased almost all of Square 21, now the site of the John F. Kennedy Center for the Performing Arts, for future use as a botanical garden. This would abut the proposed national university, which would be located along 23rd Street’ (Goode).
Jefferson’s political rival President Adams accused him of being a French spy, Volney left the country in 1798 to return to France. The results of his travels (1795-98) were published as ‘Tableau du Climat et du Sol des Etats-Unis’ published in 1803, the first work on the climate of the United States. On leaving, this and a collection of American printed maps of the States were presented as a gift by Thornton to Volney. ‘Presented to Mr Volney the 9th of February 1798 by Wm. Thornton commissioner to the public Buildings’ is written in his hand near the title.
There are very few records of the early development of the city and even less which might detail exactly which lot had buildings in place and the nature of them. A later manuscript by Robert King Jr. dated November 1801 entitled ‘Enumeration of the Houses in the City of Washington …’ details over 700 largely built of wood (Burr). On this unique map, Thornton writes lower right ‘On the parts of the Squares colored red there are two & three story brick Houses erected. On the parts colored Blue one & two story frame Houses are erected. About 50 of three story brick houses and about 90 two story brick houses and 250 one & two story frame houses, besides what are on the public Squares for the use of the mechanics. February 1798’.
Christian Hines, a resident of the city described in 1797 as ‘The only place that had anything like the appearance of a town or village was F Street, between 15th and St. Patrick’s Church [on 9th Street, between F and G Streets] … There were at that time only three streets or parts of streets between Georgetown and the Capitol: first, K Street from the lower bridge [across Rock Creek] to the Six Buildings [west of 19th Street]. When it entered the [Pennsylvania] Avenue; second, the Avenue from the Six Buildings (including K Street) to Fifteenth Street along F to St. Patrick’s Church’ (Sherwood p. 2). It is fascinating to see this description laid out in the additions to this example. Sherwood goes on to describe those quite likely illustrated on K Street between 25th and 27th as being having been built by the Peter family. His wife was related to Martha Washington and it is recorded that George Washington visited Thomas Peter’s house in 1798.
Accompanying this map is the extremely rare broadside by George Walker (c.1752-c.1817), we believe only the third example to be discovered (full ANB entry below). Walker was born in Scotland and by 1785 was in Georgetown, Maryland, as an agent for a Scottish firm trading in tobacco and dry goods. Quickly achieving prominence in town by 1789 he was advocating locating the new capital of the United States on land south east of Georgetown as an ideal location. ‘Walker first published his ideas on the subject in the ‘Maryland Journal’ on 23 January 1789. In the article, he proposed siting the federal city on some 6,000 acres lying between Rock Creek and the Anacostia River, the same site that Washington selected two years later … In June [1791] he purchased a 358-acre tract in the eastern sector of the city and moved there. For the next four years Walker threw his outgoing personality and considerable energy behind the city’s success, acting as its primary publicist’ (American National Biography). ‘In February 1792, when the relationship between L’Enfant and the commission reached a breaking point over the issues of artistic freedom and who was to supervise L’Enfant, Washington turned to Walker to resolve the conflict. Walker was unsuccessful, and Washington fired L’Enfant at the end of the month’ (ANB).
The first description of the city was published in the ‘Maryland Journal’ on 30 September 1791 which was signed ‘A Spectator’. The second separate publication describing the city is this broadside of which Philip Lee Phillips, writing in 1917 stated the Library of Congress copy, only recently discovered, was the only one known. Since then the John Carter Brown Library has acquired one, quite possibly that offered for sale in New York in 1964. ‘In a letter from George Washington, written on 30 November 1792 and published in the Records of the Columbia Historical Society, vol. 17, he says ‘Mr. George Walker, who is in this city, informs me that he shall sail for Scotland about the first of January’. This is evidently the author of the broadside given above, and the same who was closely identified with Washington, and an owner of property when the city was in embryo’ (Phillips).
Walker would spend his time promoting the new city and in March published this broadside. In July, he re-wrote it and published it in the ‘Universal Magazine of Knowledge and Pleasure’ along with a plan of the city. In our example of the broadside one of the final words is replaced in manuscript. The last line refers to the project as being a ‘novel undertaking’, this is replaced with ‘important undertaking’. The imprint he provides is ‘George Walker, London, York Hotel, Bridge-street, Black-friars, March 12, 1793’.
There are just two known examples of the broadside: LC (Call number Portfolio 197, Folder 20) fold-lined and mounted on cloth backing; John Carter Brown Library (Call number MD8-12). Another example was placed for sale by Parke-Bernet in New York in 1964 (sale 2258 lot 289) but was unsold, it was mounted on card with cloth edging. This might well be the JCB example.
Provenance: presented as a portfolio of maps by William Thornton to Comte Volney acquired 15 May 1984; Burden Collection. ANB, American National Biography; Baynton-Williams mapforum.com issue 12 no. 5b; Burr (1972); Deak (1988) 191; ESTC N49707; Goode, James M. (2015) ‘The Evolution of Washington, D.C. Historical Selections from the Albert H. Small Washingtonia Collection at the George Washington University’; Graye, Michelle (2014) ‘Thomas Jefferson’s Washington Architect: William B. Thornton’, Monticello West pp. 196-7; Harris, Charles M. (2015) ‘William Thornton (1759-1828) Library of Congress https://www.loc.gov/rr/print/adecenter/essays/B-Thornton.html; Padover, Saul K. (ed.) (1946) Thomas Jefferson and the National Capital 1783-181’; Phillips (1917) ‘The Beginnings of Washington’ pp. 14-38; Reps (1967) 1-27; Reps (1972) pp. 251-61; Ristow (1995) pp. 246-8; Verner (1969) Imago Mundi 23 no. 5; Sherwood, Suzanne Berry (1974) ‘Foggy Bottom 1800-1975. A Study in the Uses of an Urban Neighborhood’, GW Washington Studies Number Seven, George Washington University; Stephenson, Richard W. (2014) ‘From L’Enfant to the Senate Park Commission: Mapping the Nation’s Capital from 1791 to 1902’ Occasional Paper Series no. 6, Philip Lee Phillips Map Society Publication; Wheat & Brun 531.
Plan of the City of Washington in the Territory of Columbia ceded by the States of Virginia and Maryland to the United States of America and by them established as the Seat of their Government, after the year MDCCC
SOLD








